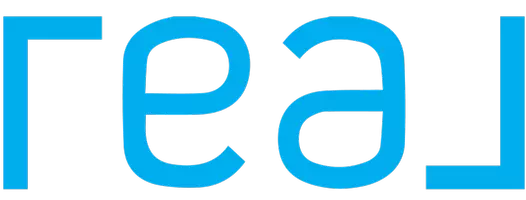4 Beds
2 Baths
1,353 SqFt
4 Beds
2 Baths
1,353 SqFt
Key Details
Property Type Single Family Home
Sub Type Single Family Residence
Listing Status Active
Purchase Type For Sale
Square Footage 1,353 sqft
Price per Sqft $646
MLS Listing ID CV25137249
Bedrooms 4
Full Baths 2
Construction Status Turnkey
HOA Y/N No
Year Built 1963
Lot Size 7,906 Sqft
Property Sub-Type Single Family Residence
Property Description
Step into a stylish kitchen equipped with granite countertops, stainless steel appliances, and custom cabinetry—perfect for entertaining. The spacious living and dining areas are filled with natural light and lead directly to a stunning backyard oasis.
Enjoy your own private retreat with a sparkling pool, high-quality turf, outdoor speakers, and a large patio area ideal for outdoor dining and entertaining. The home includes a Ring doorbell, Ring security system, cameras, automatic smart lock - which can be transferred to the new owner, dual-pane windows, central A/C and heat, updated flooring, tankless water heater and a finished 2-car garage.
Location
State CA
County Los Angeles
Area 614 - Covina
Zoning CVR17500*
Rooms
Other Rooms Gazebo
Main Level Bedrooms 4
Interior
Interior Features Ceiling Fan(s), Separate/Formal Dining Room, Eat-in Kitchen, Granite Counters, Open Floorplan, Recessed Lighting, Wired for Sound, All Bedrooms Down, Main Level Primary
Heating Central
Cooling Central Air
Flooring Vinyl
Fireplaces Type None
Fireplace No
Appliance Disposal, Gas Oven, Microwave, Refrigerator, Tankless Water Heater
Laundry In Garage
Exterior
Exterior Feature Misting System
Parking Features Concrete, Driveway, Garage, Paved, Garage Faces Side
Garage Spaces 2.0
Garage Description 2.0
Fence Block, Wood
Pool Private
Community Features Curbs, Dog Park, Gutter(s), Hiking, Sidewalks
Utilities Available Electricity Connected, Natural Gas Connected, Sewer Connected, Water Connected
View Y/N Yes
View Mountain(s), Pool
Roof Type Composition,Common Roof
Porch Front Porch, Porch
Attached Garage Yes
Total Parking Spaces 7
Private Pool Yes
Building
Lot Description Drip Irrigation/Bubblers, Front Yard, Sprinklers In Rear, Sprinklers In Front, Landscaped, Sprinklers Timer, Sprinkler System, Street Level
Dwelling Type House
Faces West
Story 1
Entry Level One
Foundation Slab
Sewer Public Sewer
Water Public
Level or Stories One
Additional Building Gazebo
New Construction No
Construction Status Turnkey
Schools
School District Charter Oak Unified
Others
Senior Community No
Tax ID 8401033036
Security Features Security System,Carbon Monoxide Detector(s),Smoke Detector(s),Security Lights
Acceptable Financing Cash, Cash to New Loan, Conventional, Cal Vet Loan, FHA, Fannie Mae, Freddie Mac, Government Loan, Submit, VA Loan
Listing Terms Cash, Cash to New Loan, Conventional, Cal Vet Loan, FHA, Fannie Mae, Freddie Mac, Government Loan, Submit, VA Loan
Special Listing Condition Standard
Virtual Tour https://www.dropbox.com/scl/fo/9azy813ttsajwfk7im2rp/APENTomCZ8A1r_8V4X0YChU?rlkey=x9a7tn3taehkwah1sd1cfgbbf&st=ob9jmtgh&dl=0

"My job is to find and attract mastery-based agents to the office, protect the culture, and make sure everyone is happy! "






