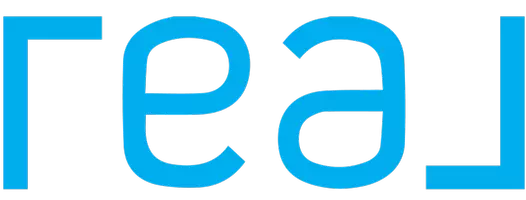$500,000
$499,000
0.2%For more information regarding the value of a property, please contact us for a free consultation.
3 Beds
1 Bath
1,127 SqFt
SOLD DATE : 09/20/2023
Key Details
Sold Price $500,000
Property Type Single Family Home
Sub Type Single Family Residence
Listing Status Sold
Purchase Type For Sale
Square Footage 1,127 sqft
Price per Sqft $443
MLS Listing ID CV22162946
Sold Date 09/20/23
Bedrooms 3
Full Baths 1
Construction Status Turnkey
HOA Y/N No
Year Built 1925
Lot Size 6,987 Sqft
Lot Dimensions Assessor
Property Sub-Type Single Family Residence
Property Description
SELLER WILL PAY $10,000 OF BUYERS CLOSING COST !!!Welcome to 9446 LA GRANDE STREET, Rancho Cucamonga , California, 91701. With a square footage of. 1127 ,. This home is centrally located. It is a few miles from local establishments and popular shopping places, such as Victoria Gardens and Ontario Mills Outlet. It is also close to parks, groceries, restaurants and distinguished elementary school ( Alts Loma Elementary School). This is one you do not want to miss. This tranquil updated home is within a safe and friendly neighborhood. Approaching the property, you will instantly notice the green front yard, a relaxing outdoor seating area under the big tree, a huge parking space for RV, boat and several other vehicles. This home has a new roof, rain gutters, vinyl plank flooring done within the last two years, and recently installed carpet flooring for all three bedrooms. The main bedroom has a walk in closet, one full bathroom that is equally clean and cozy. This home features a nice welcoming porch with a mud room upon entry. The living room is spacious enough for a sectional, while the family recreation room is situated across the main bedroom with a wood burning fireplace nestled in between both rooms. Double-sided fireplace located between main bedroom and family room. The kitchen functions very well. It is updated with a new butcher block counter top, new cabinets, and a 9" deep stainless steel sink. The gas stove top/range, new microwave, refrigerator, and the drier are all included in the sale.The laundry room is conveniently located next to the backroom. All staging items and decors are included in the sale. This home offers an abundance of natural light. It is perfectly priced for the current market, move in ready, the seller is motivated. So, hurry, make this Home your own! Enter into the flexibility and privacy of the single family home lifestyle in your desired neighborhood. You have located your own sanctuary...You are HOME!
Location
State CA
County San Bernardino
Area 688 - Rancho Cucamonga
Rooms
Main Level Bedrooms 3
Interior
Interior Features Breakfast Area, Ceiling Fan(s), Eat-in Kitchen, All Bedrooms Down, Bedroom on Main Level, Galley Kitchen, Main Level Primary
Heating Fireplace(s), Wall Furnace
Cooling Evaporative Cooling, Wall/Window Unit(s)
Flooring Carpet, Vinyl
Fireplaces Type Family Room, Primary Bedroom
Fireplace Yes
Appliance Convection Oven, Gas Cooktop, Gas Oven, Gas Range, Gas Water Heater, Microwave, Refrigerator, Dryer
Laundry Washer Hookup, Gas Dryer Hookup, Laundry Room
Exterior
Exterior Feature Rain Gutters
Parking Features Gravel, RV Access/Parking
Fence Chain Link
Pool None
Community Features Biking, Dog Park, Foothills, Street Lights
Utilities Available Cable Available, Cable Connected, Electricity Available, Electricity Connected, Natural Gas Available, Natural Gas Connected, Phone Available, Sewer Available, Sewer Connected, Water Available, Water Connected
View Y/N Yes
View Mountain(s)
Roof Type Composition
Accessibility Parking, Accessible Doors
Porch Rear Porch, Concrete, Porch
Private Pool No
Building
Lot Description 0-1 Unit/Acre, Back Yard, Front Yard, Street Level
Story 1
Entry Level One
Foundation Block, Concrete Perimeter, Raised
Sewer Public Sewer
Water Public
Architectural Style Craftsman
Level or Stories One
New Construction No
Construction Status Turnkey
Schools
Elementary Schools Alta Loma
Middle Schools Alta Loma
High Schools Alta Loma
School District Chaffey Joint Union High
Others
Senior Community No
Tax ID 0202072320000
Security Features Closed Circuit Camera(s)
Acceptable Financing Cash, Conventional, Contract, Cal Vet Loan, 1031 Exchange, FHA, Fannie Mae, VA Loan
Listing Terms Cash, Conventional, Contract, Cal Vet Loan, 1031 Exchange, FHA, Fannie Mae, VA Loan
Financing FHA
Special Listing Condition Standard
Read Less Info
Want to know what your home might be worth? Contact us for a FREE valuation!

Our team is ready to help you sell your home for the highest possible price ASAP

Bought with ROBERT VILLANUEVA • REAL BROKER
"My job is to find and attract mastery-based agents to the office, protect the culture, and make sure everyone is happy! "






